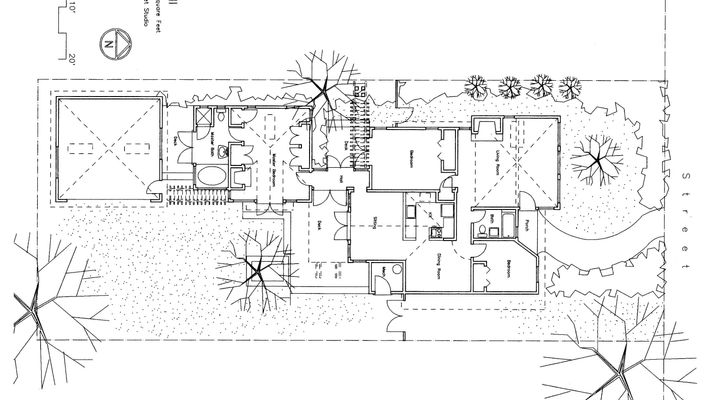S a n F r a n c i s c o
Menlo Park

This home feels like a series of cottages strung together. But this house did not start out this way. It was built in the 1940’s as a small, single roof cottage with a carport at its East end. Eventually a two car garage was built in the rear yard. My first client bought the house when that carport had been turned into a family room and cars moved to a garage in the rear yard. These clients had converted that garage into a painting studio. They asked me to rework the the house. A new entry and laundry room were created out of a part of the old family room. The single bedroom was enlarged. The existing enclosed kitchen was opening up to an adjoining sitting/dining area (the other part of the old family room) and a new dining/sitting area projecting into a glass bay and out onto a new wood terrace stretching across the rear of the house. Beer making was a hobby, so hops were planted on a deep, new trellis that shaded the sitting area’s glass.
A decade later, a new couple with young children bought the house. They needed additional bedrooms and bathrooms and a full, formal living room. We switched the front entry to a new living room built onto the western front end of the house. The old entry and study became a new bedroom. And a master bedroom suite was built as a detached cottage set between the main house and the old garage, attached to the house by a narrow glass bridge. This created a series of small, exterior gardens between parts of the home providing light, planting, ventilation, and shade.









