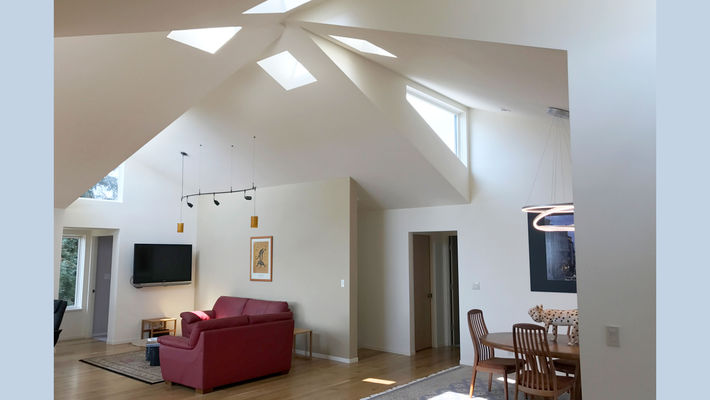S a n F r a n c i s c o
FROM A KNOLL IN EL CERRITO

One half of this client couple was born and raised in this house. It was built in the late 1940’s, a two story, early Bay Area modern home for a young academic couple commencing a teaching and research career at the University of California Berkeley. Like many such homes at the time, the rooms were small and the views were big. A simple, rectangular wood framed and trimmed geometry pervaded the home.
Fast forward to the 21st century, my clients, both classical musicians, sought to return to the Bay Area from the home they had built in the Hudson Valley north of New York City. Existing rooms would be turned into bedrooms and rehearsal/guest rooms. And they wanted a new, inspiring space in the middle as a place for gatherings and performance. To the west and to the north is a wonderful view of the Bay and the Golden Gate Bridge as well as a line of tall redwood trees concealing neighboring houses. This central space was to be filled with light, a special place, yet not lost into those views. A pinwheel array of sloped roofs with roof peak operable skylights and trapezoidal side clerestory windows let in and diffuse sunlight and moderate the interior temperature.





